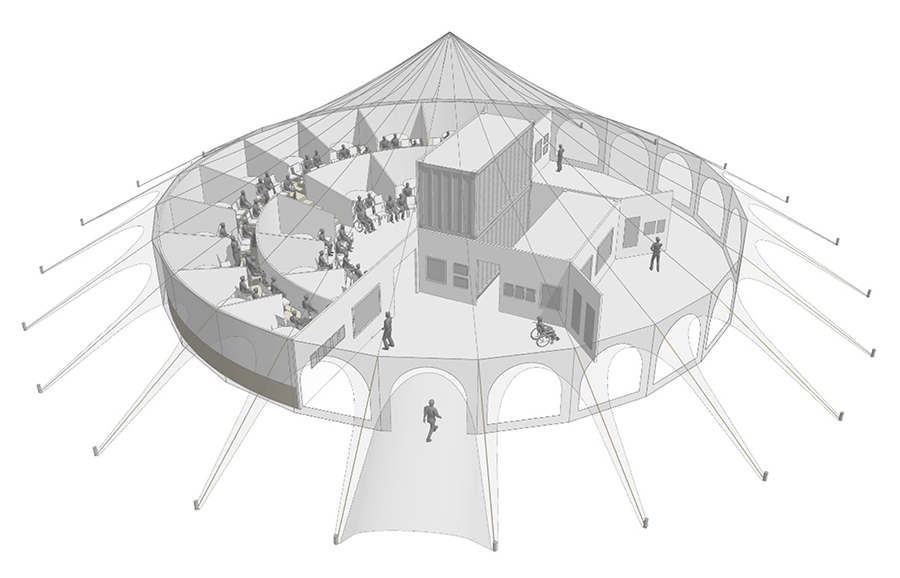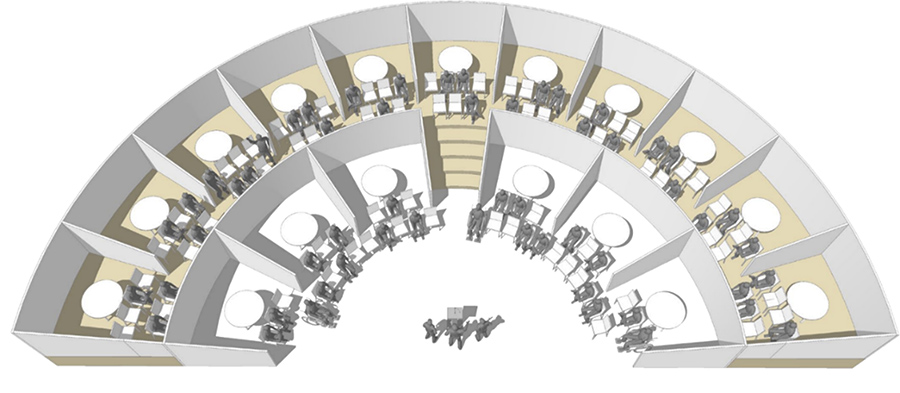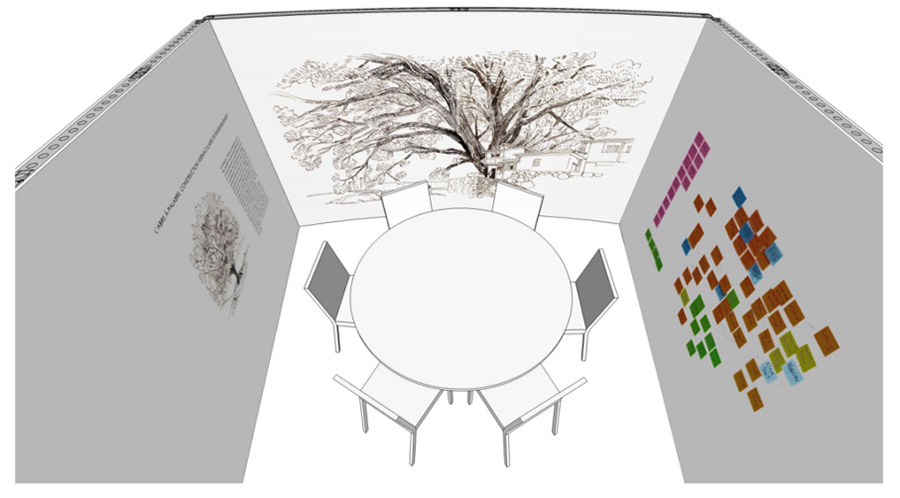On September 21st in Brussels, we inaugurated two prototypes of what we call our “perma-democracy” spaces in the presence of Luc Schuiten, architect, and Magali Plovie, president of the French-speaking Parliament of Brussels (put the link to her interview) and Alain Deneef, founder of StamEuropa. A moment that we are happy to have shared with European actors of citizen participation.
How it all started
It all started with the simple observation that spaces adapted to an inclusive, lively and horizontal citizen participation do not exist today, or at least not in our western societies. Today, the existing spaces are organized in such a way that the power is asymmetric: those who speak on one side and those who listen on the other; these are logics reinforced by the architecture of hemicycles or council chambers for example. Or worse, they are large rooms simply chosen for their size, like a townhall, but without any specific quality and often acoustically uncomfortable. Yet the quality of a deliberation depends first and foremost on the well-being of the participants, when they feel included and able to fully express their opinions.
The experience of a dialogue in a tent in Mauritania was a wakeup call for Missions Publiques: in some traditional societies, spaces intended for dialogue exist! In the Amazon, in Iraq, in Vietnam or in Africa: the palaver tree, the hogans of the Navajo people, the Bedouin tents… it is there that decisions involving the management and the future of the members of the village are taken. Luc Schuiten thus started from this ancestral model where the wise people sit on the roots of the tree to draw and give life to this symbolic place. Du petit au grand groupe, un espace qui s’adapte.
What can we do – in concrete terms – to create an environment where everyone feels comfortable enough to express themselves? To connect to the whole community? In order for this place to carry the energy of the collective, it had to be appealing in its aesthetics, it had to allow for discussion formats from small to large groups, and it had to be both a place for dialogue and a place for exhibition.

In its complete version, the tent is divided into two equal parts, one for the debates, the other for the exhibitions. The exhibition part aims at informing the public objectively about the themes debated in the other half of the tent, to make this meeting space live over a long time. The semi-circular layout allows everyone to see and hear each other after moving from their seats, for moments of exchange in plenary, to work out disagreements or build common positions for all groups.

A simplified version of the project was designed to be integrated into existing structures such as a barn, a gymnasium or a festival hall. The number of cells can be adapted to the size of the place and the project. Also, in its complete version, you can organize a debate with 100 citizens (with 17 cells). You can also order 3, 4 or 10 cells and insert them in an existing place (like the two cells, which are exposed in our Brussels office, rue d’Arlon).

A representation of the different spaces of speech in the world (palaver tree, the Navajo’s hogans in North America, etc.) is drawn at the bottom of each cell. On one of the side panels, the main drawing is completed by a short explanation of the places and populations concerned and their practices. The third panel of the cell is reserved for the restitution of the discussions. The walls of the cells are made of fabric made from polyester and plastics retrieved from the oceans.
This place is thus practical, adapted and itinerant. Practical, because this installation can be dismantled and transported in two containers. Adaptive, because its size can vary according to the place where the event is taking place. Itinerant, because it can go to meet inhabitants in the countryside and the cities.
Learn more by reading our articles:
The ideal place for public dialogue: The ideal place for public dialogue? We designed it with architect Luc Schuiten – Missions Publiques
StamEuropa, the place where Europeans feel at home: StamEuropa, the place where Europeans feel at home – Missions Publiques






